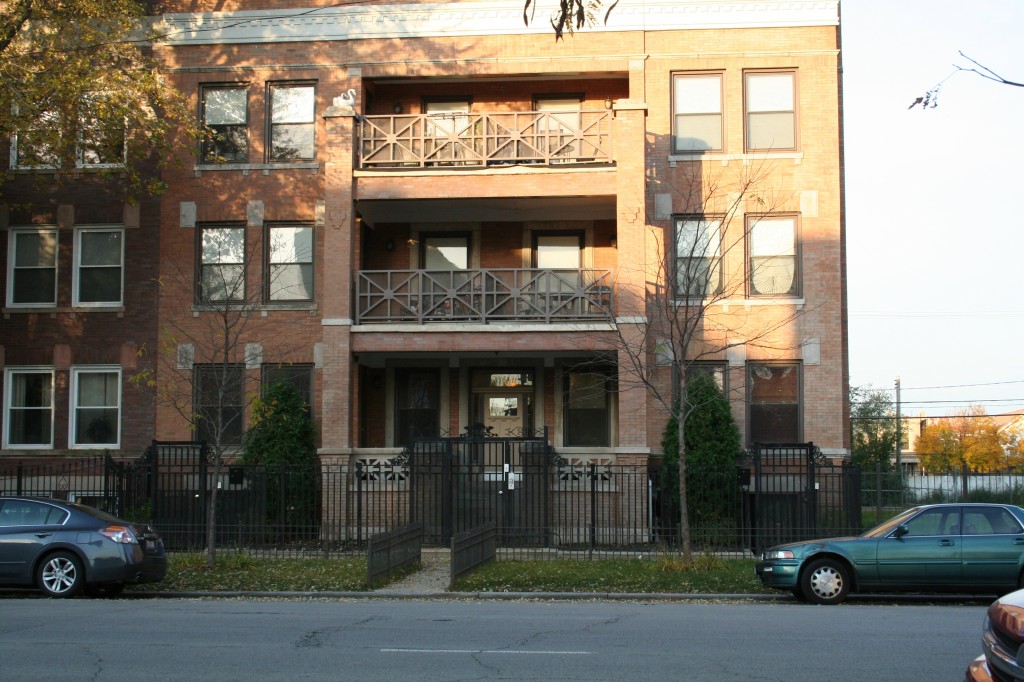5316-18 S MICHIGAN AVE, CHICAGO, IL 60615
Carroll Parc was condominium conversion undertaken in 2007. The project was designed to serve a cross section of prospective home purchasers—from first time to luxury homebuyers. The development entailed the substantial renovation and conversion of a stately South Michigan Avenue property into eight elegant condominium homes ranging in size from 1650 to 1735 square feet. With only two units per floor, each of the Parc’s three bedroom homes will feature a great room and open kitchen with stainless steel appliances, 42” oak cabinetry, and granite countertops. Optional gas fireplaces are available. Master bedrooms have walk-in closets and luxury bathrooms with Jacuzzi tubs and separate showers. Some of the units have skylights; all units have balconies and rear decks. The apartments feature cathedral ceilings, hardwood floors, new HVAC, plumbing and electrical systems and onsite parking in a gated rear lot. Unfortunately, the development was completed just prior to the collapse of the condominium market. As a result, no units were sold and the condominium declaration was never filed. Carroll Parc is now a successful rental project.
Carroll Parc is located in the revitalized Washington Park/Bronzeville community. The development is in close proximity to DuSable Museum, Illinois Institute of Technology, U.S. Cellular Field (White Sox Park), University of Chicago Schools and Hospitals, the Museum of Science and Industry, and the spectacular Lake Michigan beaches. Carroll Parc is 15 minutes from downtown, five minutes from Hyde Park, and five minutes from the Dan Ryan and Lake Shore Drive expressways. Carroll Parc is convenient to several public transit systems.


